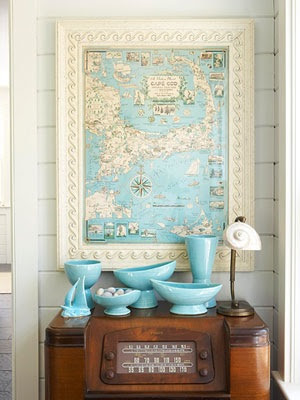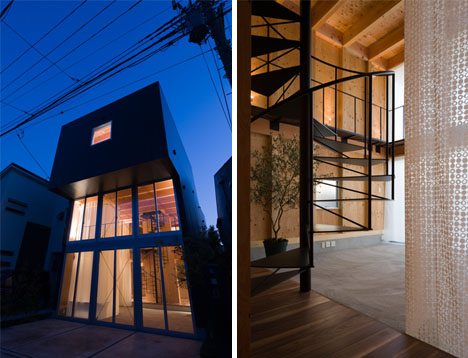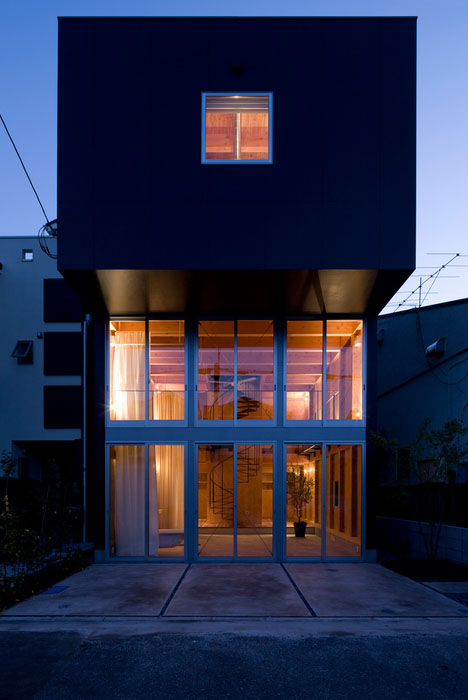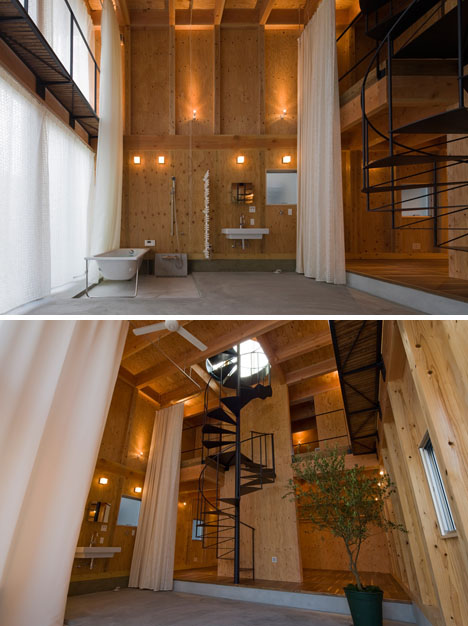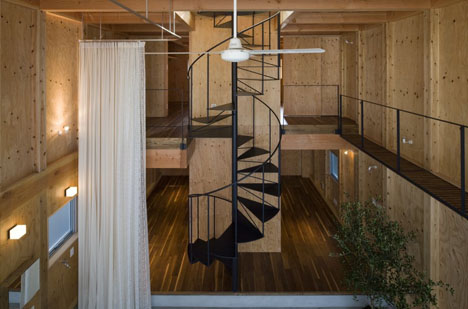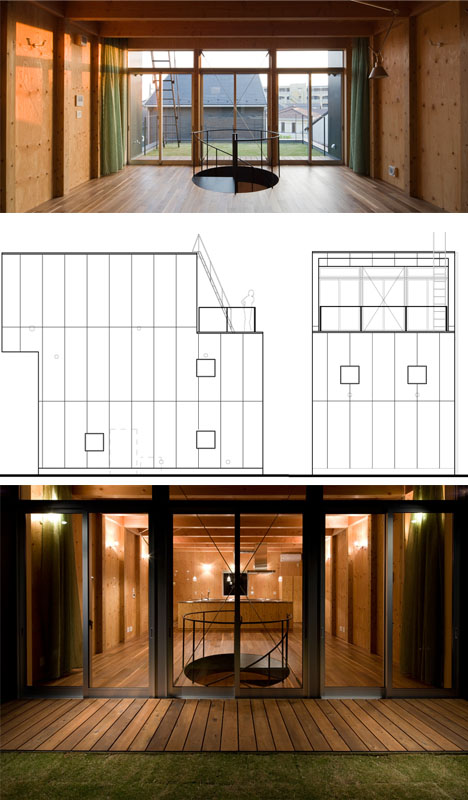I remember back when I was in interior design school our professors (who were all architects by training) always asking us to consider the "transitions". To be honest, I couldn't really understand their fascination with how a stair was detailed, or how the inside and the outside of a building were connected, or how a countertop intersected with the cabinets in a kitchen.
 I wanted to choose paint colours and furniture and materials and all of the other fun things we normally associate with interior design. The last thing I wanted to do was spend six hours drawing a detail of a stair tread!
I wanted to choose paint colours and furniture and materials and all of the other fun things we normally associate with interior design. The last thing I wanted to do was spend six hours drawing a detail of a stair tread!
Well, I'm happy to say now that I get it, I really get it! It is about the transitions. The ways in which spaces are connected together really does make a difference. It took awhile for it to sink in but I'm fully there now.
No where is this more true than in new buildings but it is also very important when bridging old-historical and contemporary together. Some of my favourite transitions are modern additions added to the backs or tops of traditional houses. (Perhaps, because this is what I dream of doing to our own Victorian some day.)
Even if you are just renovating your house room by room take some time to think about your doorways, hallways, stairs and mouldings. All combined the look of these things will make a big difference to your home.
So tell me the truth, do you take these things into consideration when designing your home? I know it's hard to spend money on a door when you want to fill your house with furniture and redo your bathroom but I think it might be worth it. Would you agree?
If you need more convincing you can check out the rest of my Transition pins over on Pinterest!
Image credits: 1 – Shim Sutcliffe Architects – James Dow photo 2 – Shim Sutcliffe Architects – Bob Gundu photo 3 – hiswii.soup.io 4- Carr Architects 5 – a note on design tumblr 6 – Lynda Reeves home – House and Home – Michael Alberstat photo 7 – Architectural Digest – Pieter Estersohn photo
























